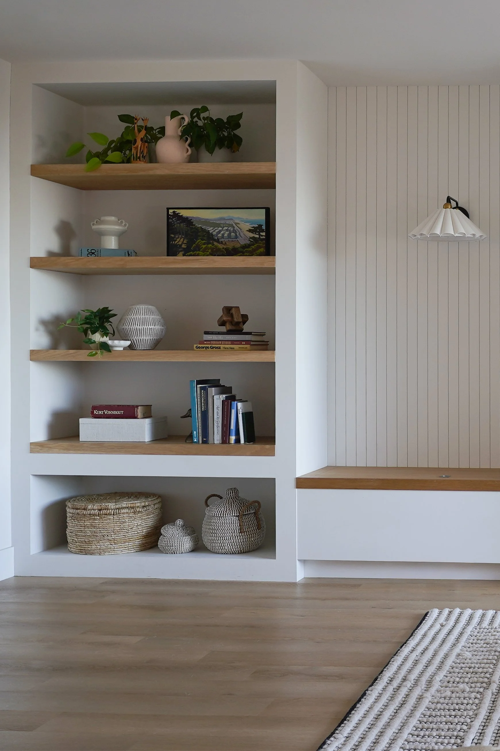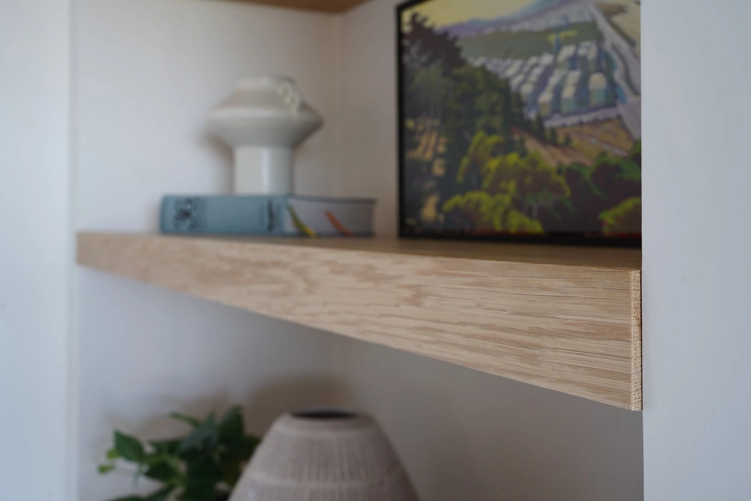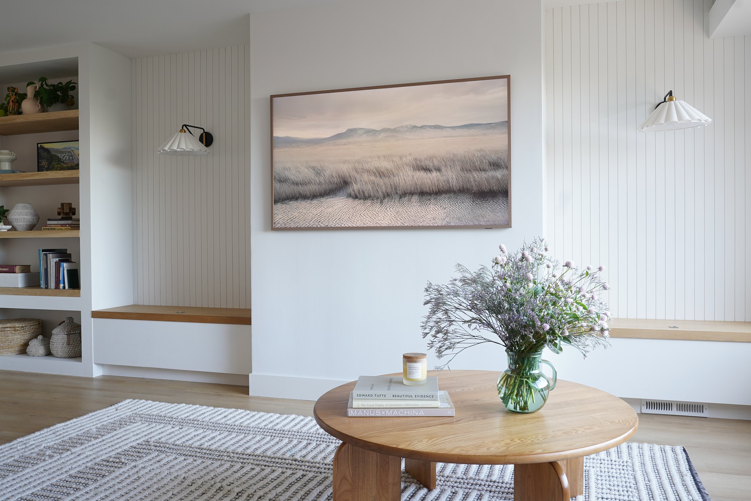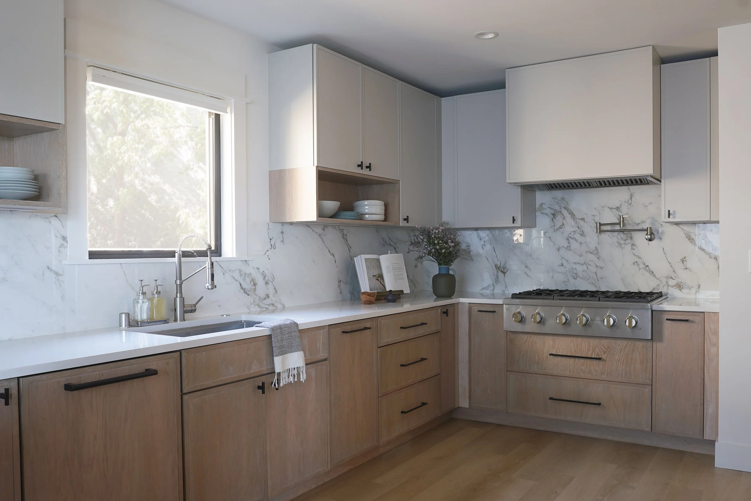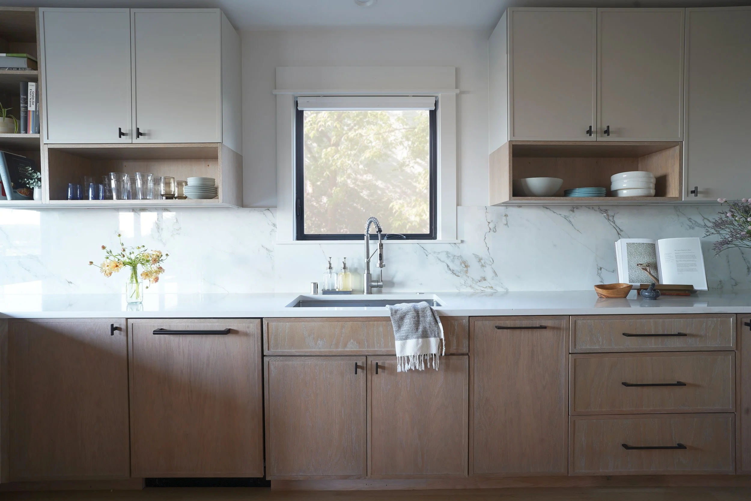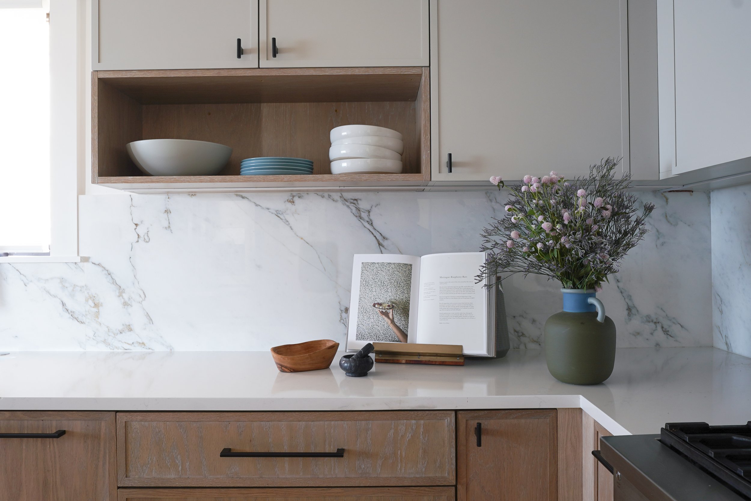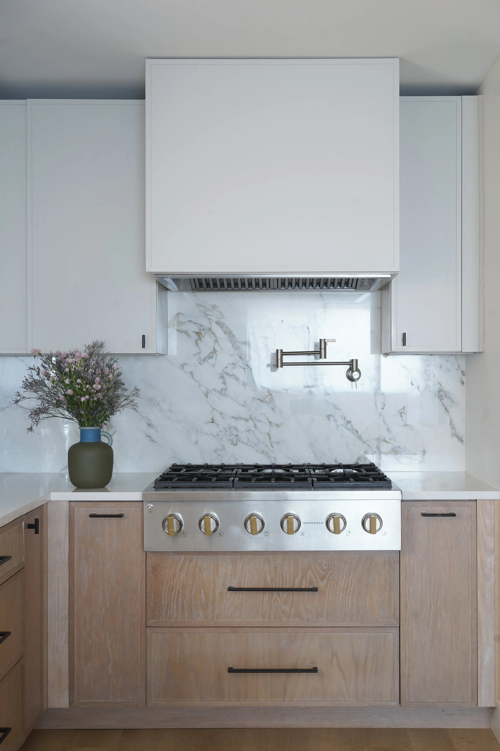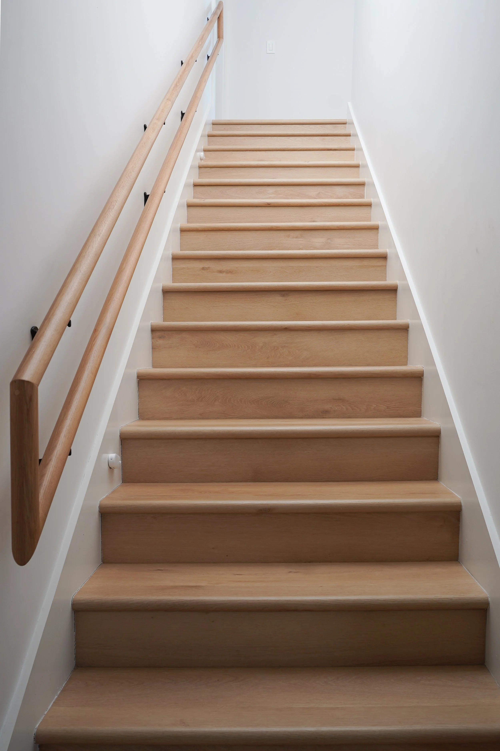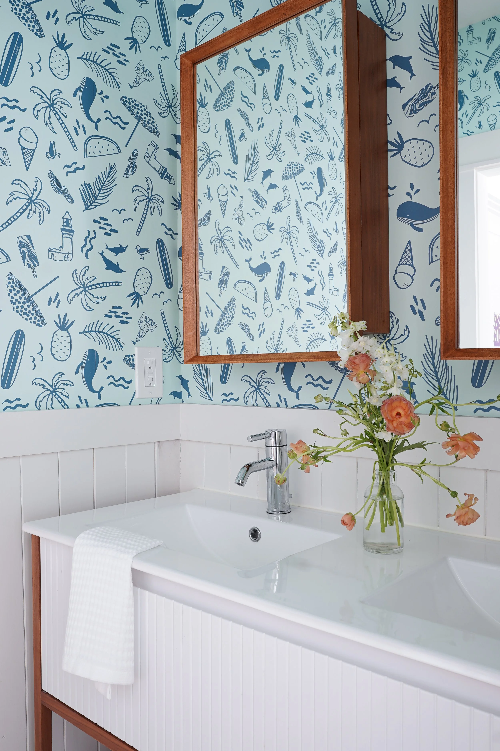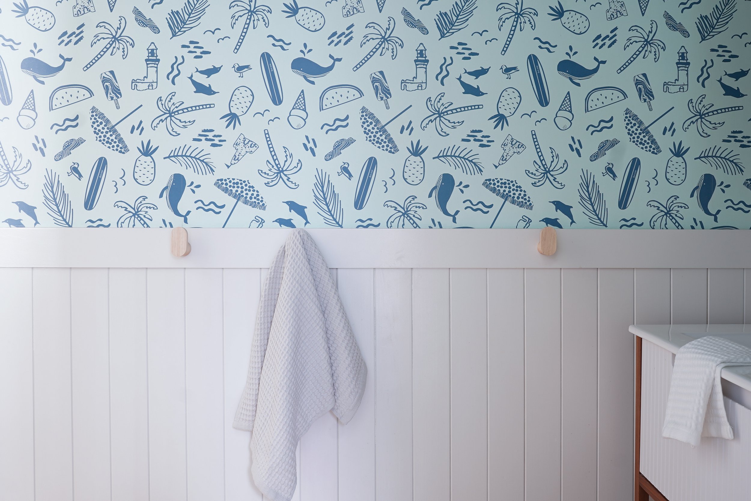MILLBRAE COASTAL RANCH
With the dream to turn their childhood home into a multi-generational one for their kids, this client brought their home down to the foundation and rebuilt it honoring the original structure and facade with the addition of a second floor. The entire layout was redesigned, though Grandma’s bedroom was strictly off limits. The home was reimagined to accommodate the young family’s modern lifestyle and quintessential California indoor-outdoor living.
The living room was designed to capture the natural light that flows into the space through the generous windows with an airy palette. Soft curves juxtaposed against linear textures bring a light-hearted elegance. Our work included new custom millwork and benches that would allow for communal seating “in-the-round” to invite connection and interaction.
In the kitchen, generous countertop real estate allows for the collaborative cooking that this family loves. Select moments for curated decor give character to the space without being a burden to upkeep.
We had the most fun in the kids’ bathroom, where each of the two boys get ready for the day amidst Hawaii-inspired illos. Dad loves surfing and the kids have taken to it as well. Now they wake up each morning to waves and surf.
Architect: D-Scheme Studio
Builder: Bilt Rite Inc.
Millwork: Fernando Vberera
Styling & Photography: Kit Chow


